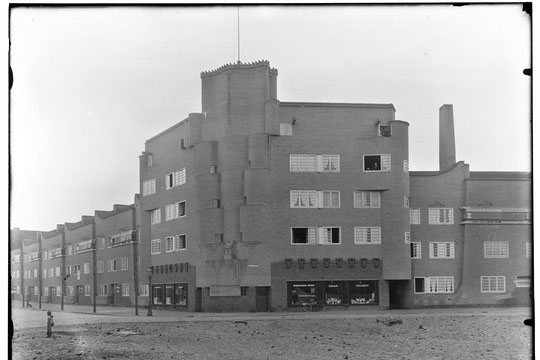The Amsterdam School began as a club of friends that took power in the Amsterdam architectural society Architectura et Amicitia in 1916. So it was not literally a school, but it was a movement (and style of art and architecture). Iconoclasts such as Michel De Klerk, Piet Kramer, Joan van der Mey, Margaret Staal-Kropholler, Jan Gratama and Hendrik Wijdeveld had grandiose and political ideals to achieve innovative architecture and urban planning.
Exuberant, dynamic architecture
These Amsterdam School artists sought new forms that suited their vision of society. It was time to break with old forms and seek solutions that were different from Berlage's approach.
Breaking with Berlage
Berlage had done away with traditional, past-inspired design, but his approach was businesslike and austere. The young Amsterdam School architects decorated the streetscape with their exuberant and dynamic architecture. Their buildings are recognizable by their expressive use of color and materials and rich ornamentation.
Form and function
Much of this richness serves the spatial role of architecture. Amsterdam School buildings define and play up their surroundings both outside and inside. At the same time, they often connect to the characteristics of their context, whether that is a grand square, an enclosed residential street or an idyllic outdoor setting.
Michel de Klerk
Michel de Klerk, the architect of Het Schip, was one of the most important members of the Amsterdam School. Michel de Klerk was born on Zwanenburgwal in 1884 into a large, poor Jewish family. His career began when he was discovered at school at age 14 by architect Eduard Cuypers, who recognized his talent for drawing when he saw how well Michel could copy his school teacher.
The birth of the Amsterdam School
As an apprentice draftsman with Cuypers, De Klerk became friends with Piet Kramer and Jo van der Mey. Together they laid the foundation for the Amsterdam School. Once he began working for himself in 1911, De Klerk established his name primarily with a series of housing blocks in Amsterdam, including for the housing associations Eigen Haard and De Dageraad. In addition to inspiring the new movement, there were also opponents of this architectural style; some were baffled and thought someone who handled traditions and old principles in such a way was simply insane. De Klerk's fans, on the other hand, saw him as an elusive genius who led the way in the design of the modern, dynamic and massive city. In the tribute to De Klerk's sudden death, the despair over the loss of this source of inspiration is particularly striking.
An extraordinary post office
De Klerk designed not only the facades of The Ship and the houses, but also the interior of the post office, right down to details such as the stained glass and the wall clock. It has become a wondrous space; where else does a vaulted, rectangular ceiling hang above an irregular trapezoidal floor plan? The intense colors of purple blue next to lavender blue, which were brought back during the last restoration, are also remarkable. Thanks to this careful approach around the restoration of the post office, De Klerk's only fully preserved interior design can now be admired again in its full glory.
From architectural work to street kiosk
The architects of the Amsterdam School did not just design buildings. They strove to work out an overall vision for the streetscape; much street furniture was designed by architects and designers in the Amsterdam School style.Amsterdam city architect Pieter Lucas Marnette (1888-1948) has much to his credit. His designs include the famous standing giro box, the red fire alarm and the street kiosk. Anton Kurvers (1889-1940) is responsible for the helmet-shaped municipal giro box and architect Jo van der Mey (1878-1949) gave the famous Amsterdam street urinal, the Krul, a new look. The street furniture can be admired in the Museum Garden.
Where it all began
The Housing Act of 1901 is one of a series of laws that around 1900 improved the living conditions of ordinary men and women. With a total package of measures, slum clearance was encouraged and an end was put to new construction of poor, unhealthy housing. For example, municipalities had to draw up building regulations that set quality requirements for buildings.
Expansion of Amsterdam
Henceforth, the design of new city districts also had to be planned in "expansion plans," such as Berlage's Plan Zuid. The most famous effect of the law was, of course, the "housing law construction" of good, affordable houses by non-profit organizations. The government made loans available to housing associations that built for the workers. Dutch public housing was among the early years of the Housing Act and among the best in Europe.
The Spaarndammerbuurt: from poverty to paradise
The Spaarndammerbuurt was established at the end of the nineteenth century for the workers employed in the nearby new harbors. Initially, it was a shabby neighborhood where landowners earned handsomely on defective houses. After enactment of the Housing Act, the streetscape changed. Thus came dignified working-class houses with public gardens. The Spaarndammerplantsoen became a green oasis in a brick environment. Architect Michel de Klerk built three unusual public housing complexes here. He broke with tradition and instead of the usual rows of narrow, drab houses, he built monumental working-class palaces in striking colors of brick.




